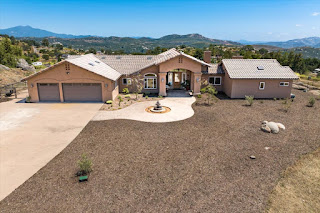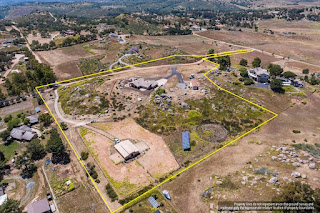Nestled into the landscape of boulders and native plants, the 3-bedroom, 2.5-bathroom, 2,600 square-foot home is thoughtfully designed to harmonize with nature and preserve the stunning 270-degree views and afternoon breezes. A72 Zoning, O animal designator. The single-level main house features wide hallways, high ceilings, tall doors, and skylights throughout, guaranteeing a sense of interior space that brings the outdoors in. Every room offers abundant storage space, and most of the 1,100 square-foot, finished 3-car garage is double-depth to accommodate office space, a boat, or other equipment. Two water heaters mean the shower is always hot, and three separate heating/air units keep the home as cool or warm as you need it. The backyard is fully fenced, and a drive-through side gate provides easy yard access or RV parking (with hookups).
The 2-bedroom, 2-bath, 800 square-foot ADU was built and permitted in 2016 and designed for accessibility. The 1,728 square-foot, raised-breezeway barn currently contains 6 stalls, a 12’x12’ enclosed tack room with toilet and large sink (on separate septic), and a covered porch, as well as enough electrical power to convert the structure to a workshop.
The property has its own well (with a 10,000 gallon storage tank), septic, and SDGE power as a supplement to 60 owned solar panels. A Generac home backup generator is currently being installed, and a project is underway in the neighborhood to underground power poles and wires, which will be completed in 2024. The main house, ADU, and barn all have fully integrated fire-suppression sprinkler systems. Just 10 minutes from town! More pics coming soon!
.
.
.
.
.
#newlisting #homesweethome #forsale #listing #dreamhome #luxuryrealestate #openhouse #newhome #property #interiordesign #listingagent #luxury #realtor #houseforsale #home #realestatebroker #luxuryhomes #homeforsale #realestateagent #realestatelife #justlisted #realtorlife #properties #homesforsale #realty









No comments:
Post a Comment